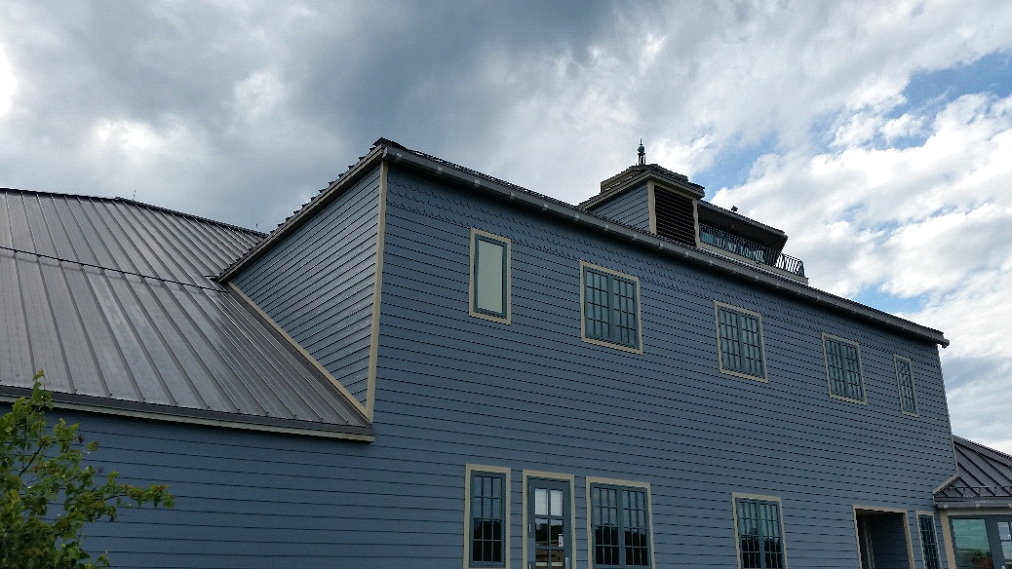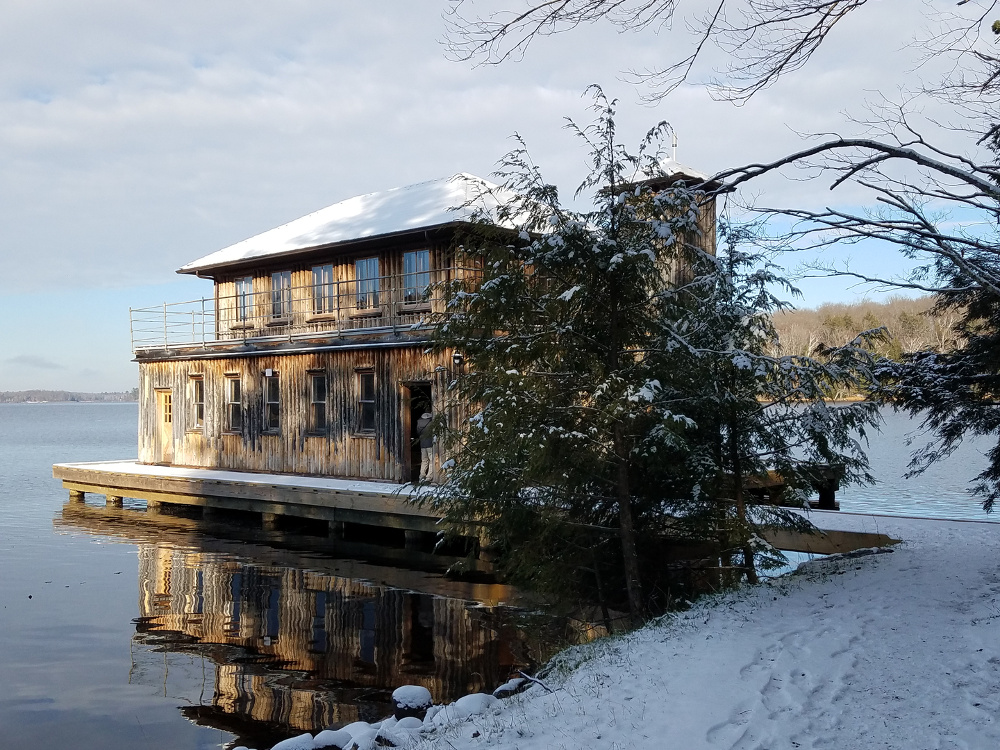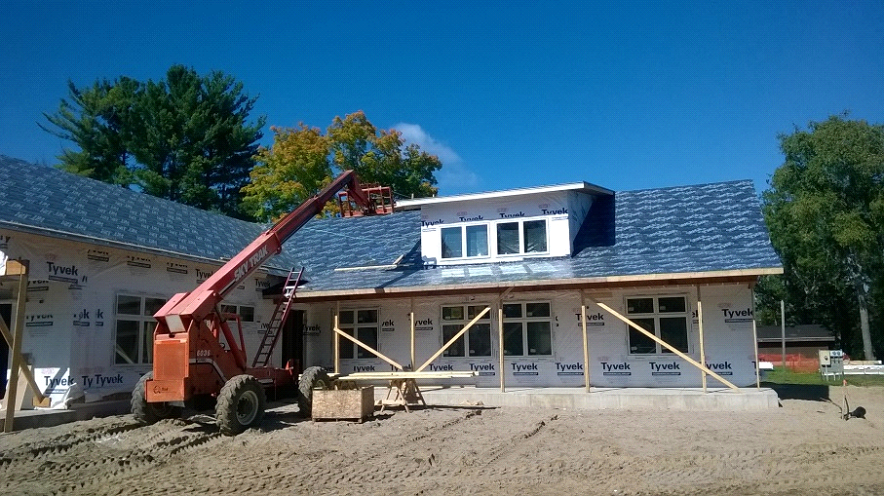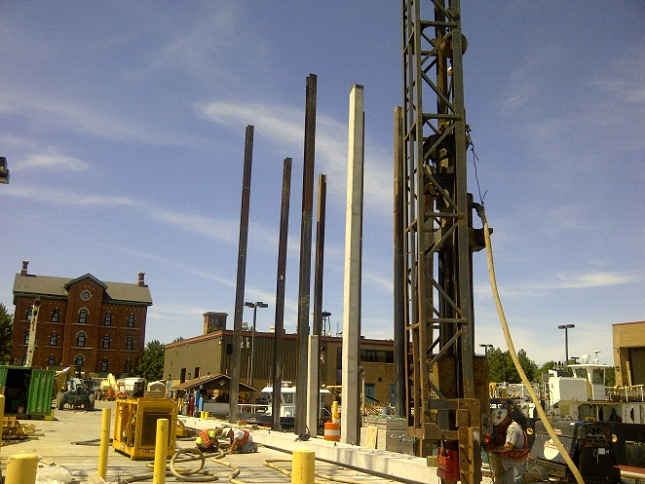Portfolio

Northern Great Lakes Visitor Center
The project consisted of the design and construction of several of the Energy Conservation (ECM), Water Conservation (WCM) and Renewable Energy Measures (REM) identified by the Forest Service. The Project corrected building envelope deficiencies associated with water and air infiltration. The overarching goal for this project was to reduce energy consumption and offset to the extent feasible, the building’s electrical energy demand through renewable energy. The project was completed per the final approved schedule and there were no recordable injuries associated with this project. PDSI received and above average CPAR for this project.

Forest Lodge Boathouse
PDSI was selected as the prime contractor for the Forest Lodge Boathouse project, which consisted of the removal and replacement of the existing elevator and windows, lifting the existing boathouse from its structure and replacing it on top of the new foundation. This was accomplished by using a sunken barge system which utilized the buoyancy of the barges to lift the structure from its existing foundation. Wood piling was installed to strengthen the integrity of the foundation. PDSI and its engineers re-designed the foundation system from the original plans and specs as a cost savings to the Forest Service. Site grading for new access road and landscaping was also performed. PDSI self-performed all carpentry and was the lead on the project. The project was completed on schedule with no injuries.

District Ranger Office
PDSI was selected as the contractor for the 9,075 square foot Baldwin/White Cloud District Ranger Office. The project consisted of the demolition/removal of five existing structures, removal of underground utilities, emplacement of temporary utilities for continuity of operations and new construction of the Ranger District Office. Construction consists of a monolithic slab foundation, timber frame construction and raised rib metal roof. The scope included zoned radiant heating and cooling, energy efficient utilities and consumption monitoring, and custom colors and finishes to the exterior and interior.

USCGC Bristol Bay Pier
PDSI was selected as the General Contractor for the Repair and Refurbishment of the USCGC Bristol Bay Pier in Detroit, MI. This project consisted of three separate steeps in completing the contracted work. First was to test / inspect the existing pier for the structural integrity of the concrete deck, establish the total impacted area of surface concrete and concrete beam removal. Once established then remove and replace all impacted areas with new rebar, decking, and formed concrete. The second portion of the project was to remove existing wood pilings that had failed or were no longer associated with the support of the pier. The third and final step was to cut openings in the pier and install 35 – 124’-0” concrete piles, and connect them to the pier deck by building, forming and pouring new concrete beams. In addition to the structural work we replaced the electrical and data lines that serviced the Pier. This work was completed in a confined space. A majority of the project required us to build working platforms over the water as well as working in tight confined spaces. The project was completed per the final approved schedule and there were NO recordable injuries associated with this project.